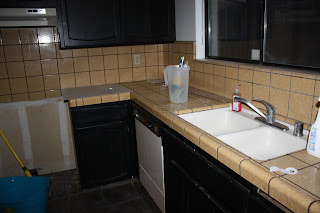 We officially got the keys from the realtor's office on Monday (11/14/11) and the official work began. First things first: change the locks of course! So we called our usual guy who takes care of my dad's investment properties and had him come out right away and change all three locks: front door, garage, and back storage. We also met with our first contractor that day to do a quick walk through. And you may ask, why a contractor for a new home? Well, the home was built in 1980, and it has quite a few.. quirks. I'll post some pictures below explaining it all, but it is definately the strangest layout I have ever seen.. at least for the bedrooms upstairs. We have a LOT of changes to be made in the property over the next month, but I think it will SOO be worth it!
We officially got the keys from the realtor's office on Monday (11/14/11) and the official work began. First things first: change the locks of course! So we called our usual guy who takes care of my dad's investment properties and had him come out right away and change all three locks: front door, garage, and back storage. We also met with our first contractor that day to do a quick walk through. And you may ask, why a contractor for a new home? Well, the home was built in 1980, and it has quite a few.. quirks. I'll post some pictures below explaining it all, but it is definately the strangest layout I have ever seen.. at least for the bedrooms upstairs. We have a LOT of changes to be made in the property over the next month, but I think it will SOO be worth it!Before we get into the interior, let me show you the neighborhood. It's sooo homey!! Gorgeous and lived-in and most important, quiet! It almost reminds me a retreat away from the city.. like a little slice of a mountain town (maybe South Lake Tahoe?) away from reality.

And now to the left.
And we can't leave out the entrance!
Or the patio!
To second photo is the view out of the living room. The first photo is the view to the right with my gate out to the backyard area. What you can't see is the storage area against the house. It's not too big.. probably about 30-40 square feet, but that's good for me :].
And now the interior. Let's start with the kitchen. You are fairwarned.. the tile is gross!


The first view is from the door walking in and turning right. The second view is from the dining room looking in. As you can see the previous owner took the stove, but left the lovely dated range and dishwasher. Thankfully the tile is beautiful on the floor.. otherwise there isn't too much going for this kitchen. I do like the cabinets, but they're pretty gnarly inside and if you look closer they are scratched up and the hinges need much love.
The rest of the first floor:
Here is the main entryway. We'll be removing that tile and putting the kitchen tile in this area so it matches all the way through.


This a view of the kitchen and entryway from the end of the living room.
Below you have a view of the closet right behind the stairs, and the half bath right next to the front door.
And finally a view of the living room!
Alright well I think that's enough photo's for one day. Tomorrow I'll post pictures of the upstairs area and how wonderfully awkward it truly is. And purple!
Excitedly yours,
<3 Kathy










Hi Kathy! What an exciting time for you. I'm trying to figure out if you are still in town or if you bought your patio home elsewhere. It will be fun following the renovations on your blog.
ReplyDeleteAnne-
ReplyDeleteI'm still in Turlock! This new property is much closer to the school though which is great :]. And it's smaller (half the size) with only 2 bedrooms, so I no longer have to have roommates! I'm very happy overall :].
Great. I think I recognize the homes. I always did like that little complex. It's like a wee community.
ReplyDelete