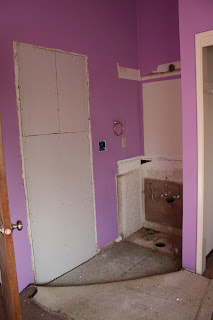A lot has changed since my last posting. The school semester closing off got in the way of me keeping a more steady blog, along with a few interviews and the holiday/family season. I haven't been able to keep up with pictures always either due to forgetting the camera, or early sunsets, so I apologize.
The cabinet guy has officially completed all my cabinets, so yay for that! They look absolutely stunning and I can not wait for them to be installed into my home.

The above are labeled as to the proper placement of them.
Below are all my kitchen cabinets, including the open corner cabinet. The cabinets with the missing center panels are the display ones that will have glass in the front.
The picture below is the new cabinet face of the linen cabinet in the hallway. Good picture for an idea of what the cabinet color will be in sunlight.
The cabinets can not be installed until the texture has been done on the walls in the kitchen and bathrooms, and the walls have been painted. After much stress, the heater has been
officially fixed, so the drywall and patching could finally dry. Texture will be up tomorrow throughout all missing areas in the house. Thursday we are meeting with the painter and possible carpet installers. Hopefully paint will go in Friday, Saturday, and at latest Monday. That means cabinets can begin going in Monday, finish on Tuesday. Granite can then go in Tuesday and Wednesday.. and then I can begin moving in finally!! Oh and the kitchen appliances will be delivered on the 3rd, so yay for having a fully functioning kitchen then.
The bathroom is pretty much done and looks awesome (sans cabinets and sink of course lol)! It's exciting to see a bathtub with enclosure in the new location and walls everywhere.
First picture is the view of the bathroom from the new doorway in the hallway. The second is the view of the bathtub area from inside the bathroom itself.
The below view is the opposite side of the bathroom view while standing in the bathtub.
Kind of exciting to see it huh?? And the bedrooms look so much nicer too! They took off the closet doors and started to tear out the poor shelving in them. Without the old closet doors, they look freaking huge. The rooms look amazing.
My future bedroom below. You can see where the door use to be and is now patched up, and the amazing closet :].
A better view of the vanity.
View of the opposite side of the room from inside the closet. See the lack of popcorn on the ceiling???? :]
The other bedroom below! Once again a view of where there was no wall and now there is.
And a view of the full room without the mirrored closet doors and new wall.
I can't wait for everything to start happening like a snowball going down a hill soon. In the next week the house will change from looking like a construction zone to a completed home. So exciting! I promise I will update more frequently now.
Much love!!!
<3 Kathy














































