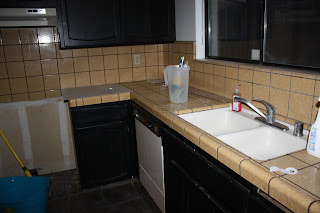So as I promised I will lead you through a lovely photo tour of the rest of my new home! Or well it will be in a few weeks when I can actually use it lol.. but that's another blog for another day!
The stair case isn't anything exciting, but as you may probably see, the previous owners/tenants ripped the original railing off the wall. Makes for a fun walk down as the stairs are fairly steep. And the photo the right may not seem like much now as it's just a view of the hallway coming up, however when the project is all finished, the view will be much different :]. We're putting in another linen cabinet there, so yay for more storage!
So which bedroom should go first? Brown or purple? I say brown, so that you can be in for a treat later!
And below would be the doorway visible above leading to the first bedroom on the left..
This is the view from the hall doorway, and from first glance, you may think it looks quite alright. Honestly, I would have to agree with you! Apart from the dated carpet, windows, and blinds (that are being replaced), it does look lovely! Good size and great wall color :]. However, if you look below, you will see the view from the opposite corner.
And what do we have here? Mirrored closet doors? A sink in the bedroom? Heavens.. what the hell is this? Circa 1980, that's what it is.
It was quite difficult to get a good picture of the vanity since there was a wall in the wall, but this the best picture I could get. I always get the feeling I'm in a hotel or something, maybe from the old west? Gotta love that medicine cabinet door, and of course the lighting above the sink! I will definitely not be missing either in December..
Now if we venture down the hallway we get the original linen cabinet and laundry alcove.


Sorry for the poor quality photos, but it was hard to get a good angle. And as far as the laundry alcove, you really don't want to see the entirety of it because it's pretty grody. Both the linen cabinet and alcove will be getting a fresh set of paint to hopefully help with the smell and dinginess aspect. Also, that black cabinet will HAVE to go so that we can put in some nice floating, open shelves for easy access. Did I mention that the only access to the attic is above the washing machine hook-up? Fun stuff.
And now to the pride and joy, or well, the purple. The other bedroom!

I mean, it's not that bad is it? One could learn to live with the color right? /sarcasm.

And of course the vanity in the bedroom again! At least the closet doors are much more reasonable now :]. But do you see the toilet peeking out from behind door number three? Yep. So much fun.
Last but not least is the bathroom, which I am sorry but I have almost no good pictures of. Hopefully you can use your imagination and put the pieces together. Here is my one semi-valiant attempt:
It's a interesting deep aqua blue color. I'm not a big fan but Garrison and my mom both like it.. go figure? As you can see, there are doorways going into both bedrooms so that everyone has access. This is where the bulk of our reno is happening. Or well, the biggest structural changes.
We will be closing off access to both bedrooms and putting one entry from the hallway into the bathroom. The tub will be rotated 90 degrees to be where the vanity currently is in bedroom #1. Where the bathtub is now will be the vanity, and then a final door will be added to close off the toilet area. The ceilings will be dropped to 9 feet in the bathroom only to make it easier for light installation and ventilation. But I'm getting ahead of myself.
So that's that! More details about all the renovations will be in blogs to come. I'm VERY excited to call this place my home.. although at the moment it makes me giggle! The things people did in the 70's/80's eh? Oh well!
Until next time!
<3 Kathy
p.s. - I will not miss this!
 Seriously how do you choose?? TOO MANY OPTIONS!! This is just one section of the EIGHT sections of fixtures they had at this Lowe's.
Seriously how do you choose?? TOO MANY OPTIONS!! This is just one section of the EIGHT sections of fixtures they had at this Lowe's.






































